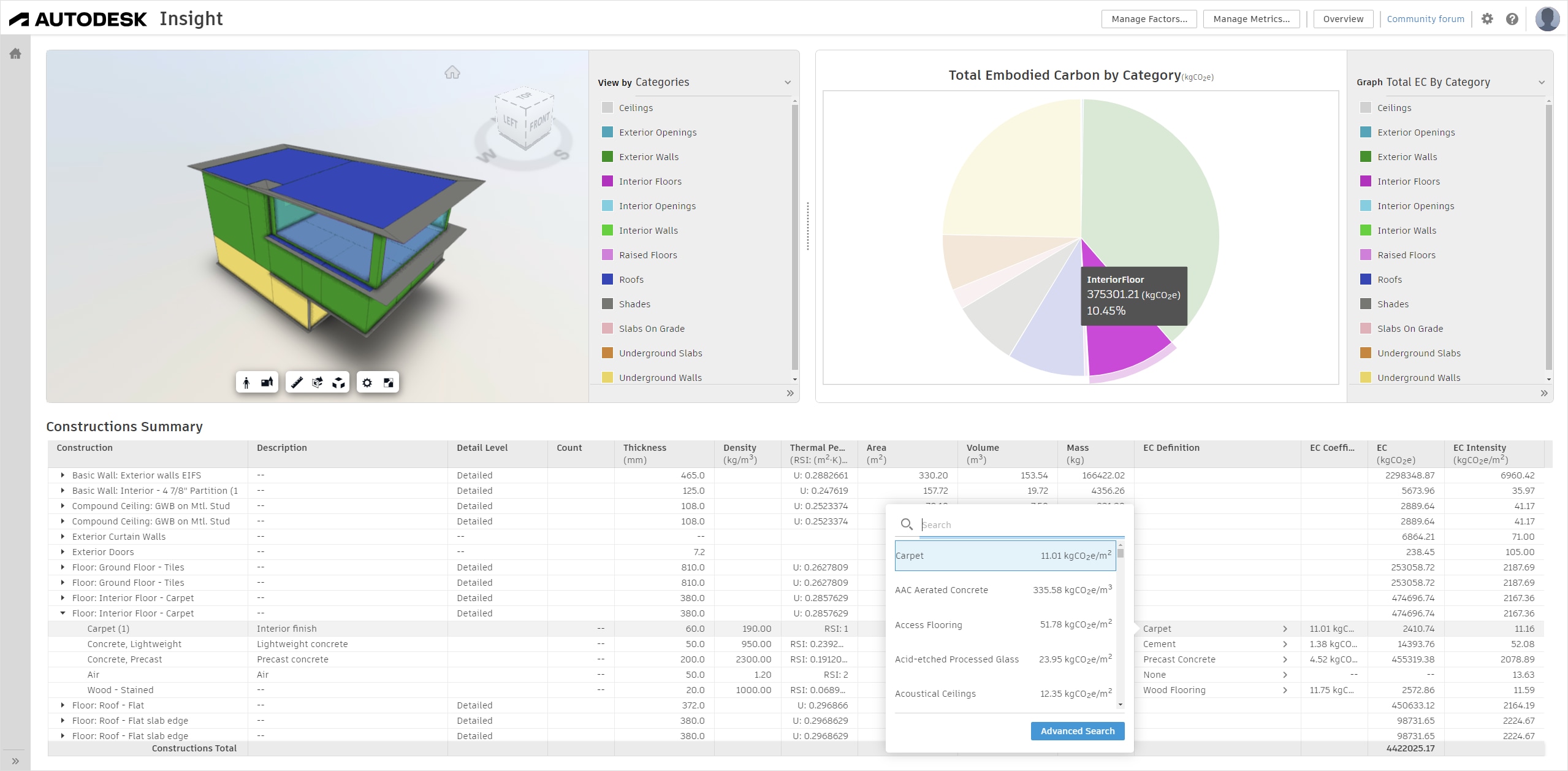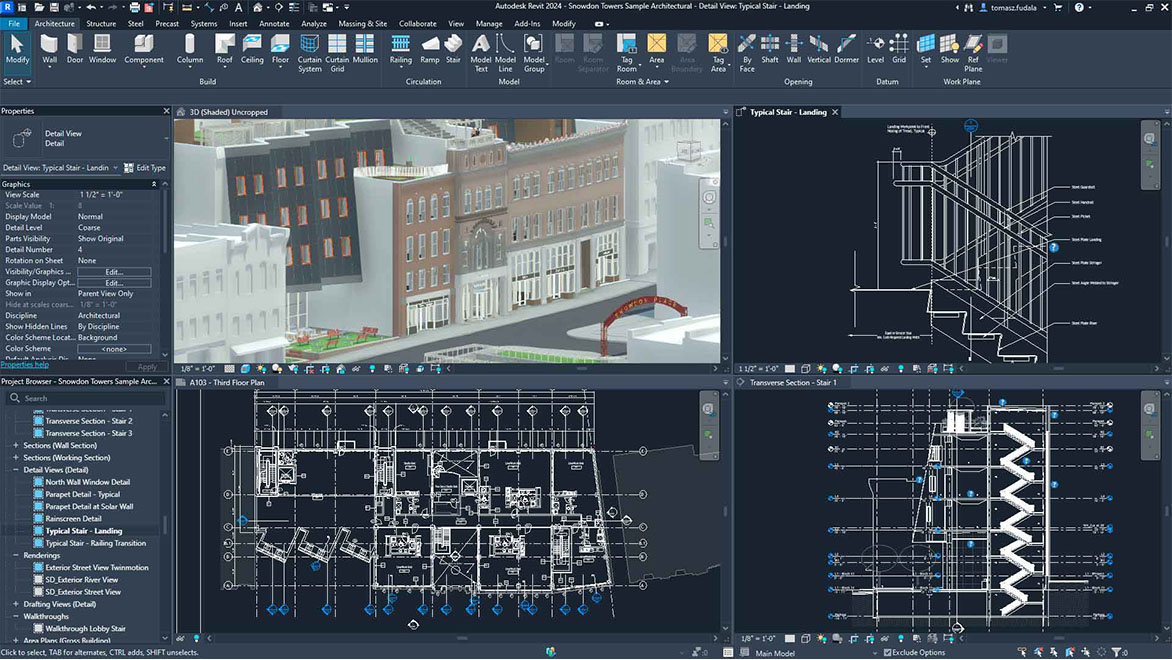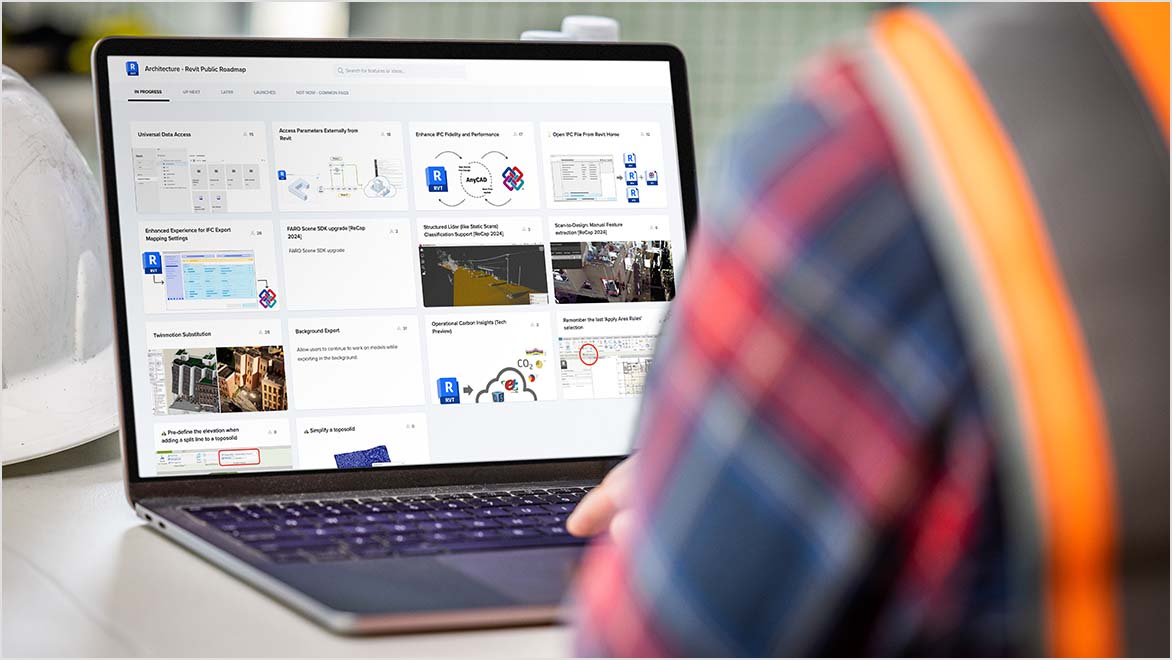& Construction

Integrated BIM tools, including Revit, AutoCAD, and Civil 3D
& Manufacturing

Professional CAD/CAM tools built on Inventor and AutoCAD
Product updates
Total enhancements
Customer ideas
*Customer idea
At Autodesk, we celebrate customers and communities that shape a better world. In 2023 we launched our first Customer Advisory Boards (CAB), where we heard from our customers directly the capabilities they need to design and make the environments and infrastructure that give physical form to the future. From open data models to better tools to mitigate carbon, we’re listening and we’re taking action – watch how.
See what’s new and in the pipeline on the Revit Public Roadmap, updated with each major release of Revit. Vote for the roadmap items you find most important.
The Autodesk Revit development team are passionate about their roles and delivering on continuous improvement with every release. Please take a couple of minutes to watch the video as seven members of the product team share how they value customer feedback.
Have an idea for making Revit better? Visit Revit Ideas to find, post, and vote on enhancements you want to see in Revit.
Sr. Product Manager, Autodesk
Sr. Principal Engineer, Autodesk
Community Manager, Autodesk
Product Manager, Autodesk
Sr. Director, Building Design Products, Autodesk
Sr. Program Manager, Autodesk
Principal Content Experience Designer, Autodesk
Autodesk Community is your place to share your knowledge, start a discussion, and be inspired by designers and makers like you. Find out how you can get involved, give back, and connect with the community on topics that matter to you.
Join live events to connect with the community, learn about workflows and projects, and participate in discussions.
Subscribe for stories, workflows, and discussions on industry topics and trends contributed by the community.
Add your know-how to our living library of AutoCAD user tips – from how-to knowledge to shortcuts.
Get answers to your questions and give others a helping hand by sharing what you know on the Revit Forums
Discover courses and modules designed to help you meet your unique learning goals.
Work closely with software developers and user researchers during the beta stage of development.
Your source for information on the direction of software development, insider tips and tricks, and industry trends.


















