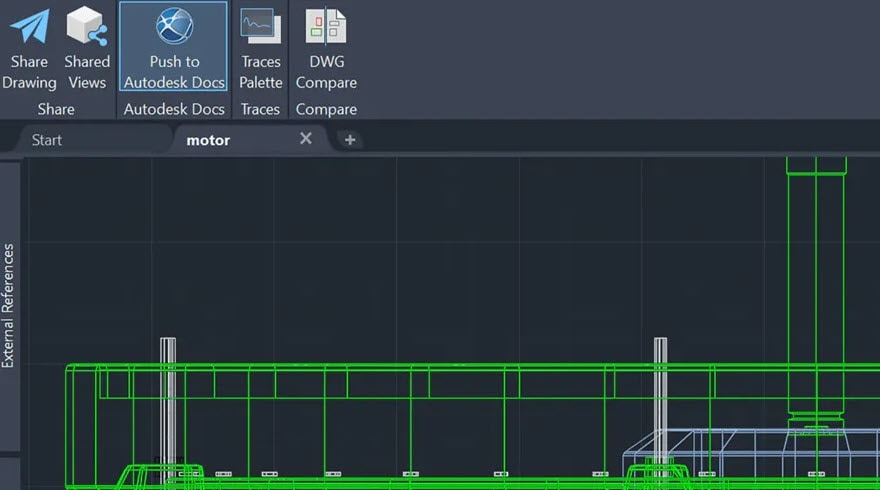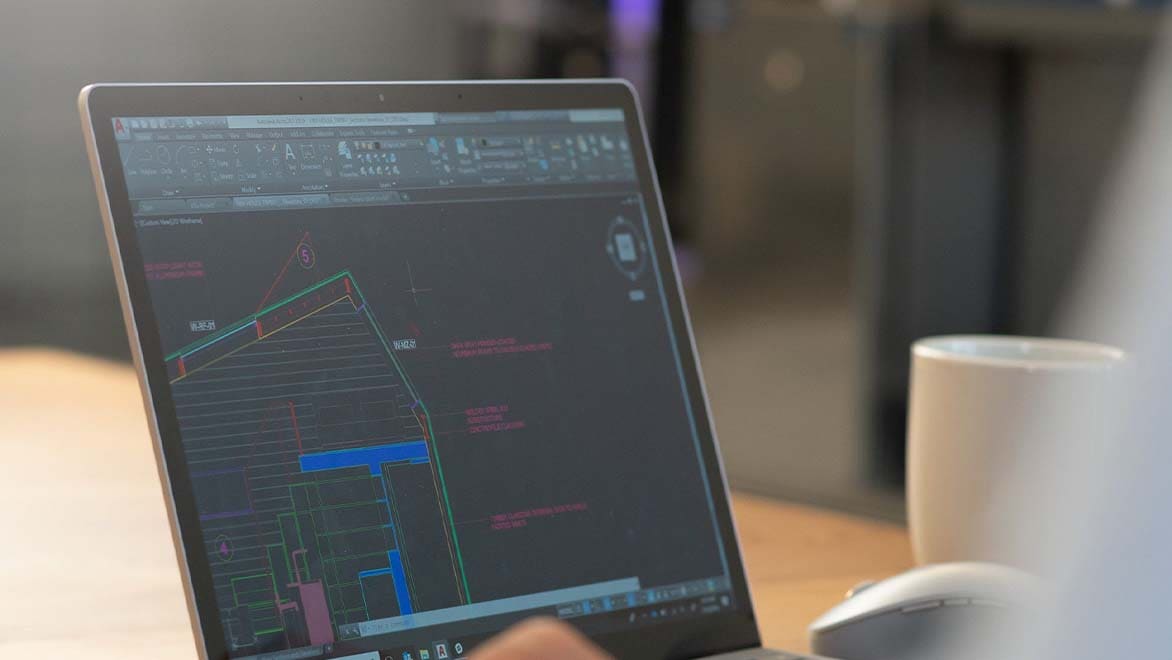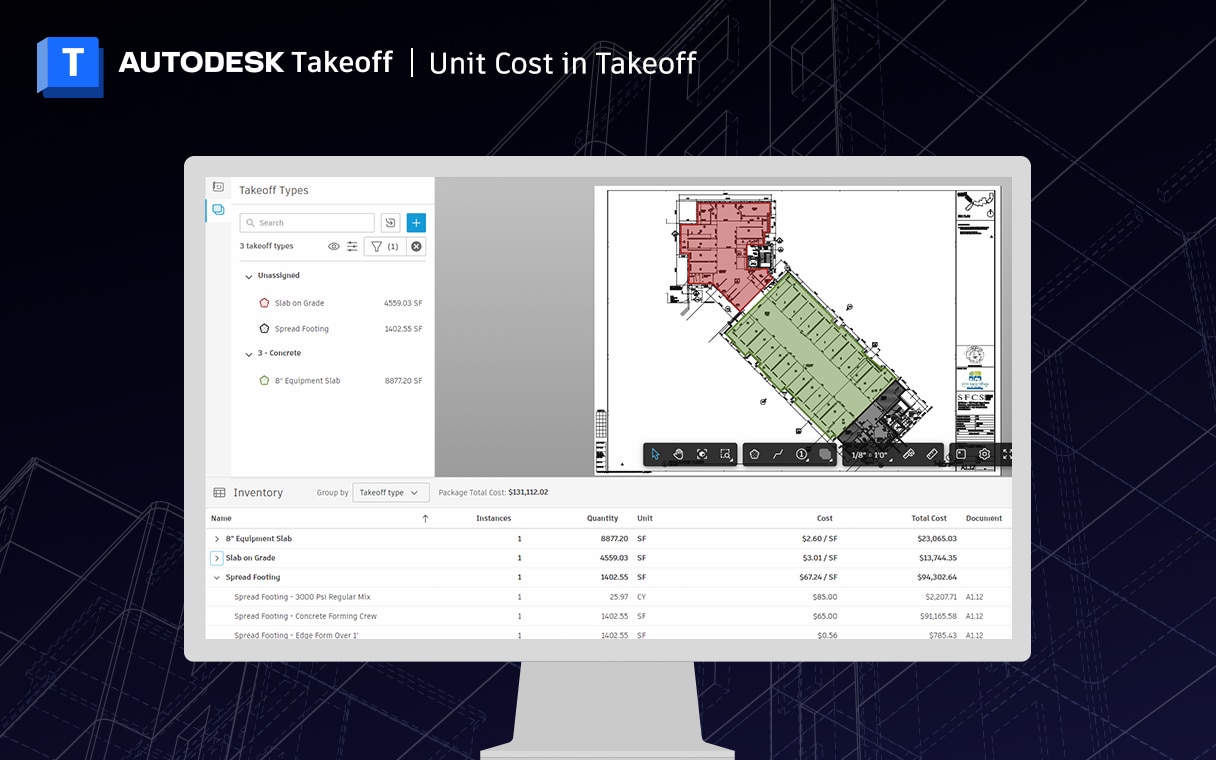& Construction

Integrated BIM tools, including Revit, AutoCAD, and Civil 3D
& Manufacturing

Professional CAD/CAM tools built on Inventor and AutoCAD
“It's incredibly gratifying to hear about the impact we're making with customers - both on their business and on our world. Though the truth is, when we hear from customers it isn't always about the success stories. Customers aren't shy about giving us direct feedback too. They want to better understand our vision. They want to see a roadmap for the solutions they've built their business on. And they're asking for clarity and flexibility in how they buy from Autodesk - and a better understanding of the value they're getting in return for their purchase.”
-Amy Bunszel, Executive Vice President, AEC Design Solutions
We’ve delivered hundreds of customer requests in recent releases of Revit, improving the core functionality of Revit for design to documentation that can help individuals and project teams produce better design deliverables, faster, and with less re-work and repetition. We are also finding new ways to provide more value for your subscription, including making Twinmotion available for all Revit subscribers, connecting to Autodesk cloud services that bring you more control over your data, and aligning partner solutions that extend Revit to better serve the needs of your practice and industry.
Run projects more efficiently
Ease production burdens by using built-in automation for documenting design and managing deliverables.
Unify teams and workflows
Save, sync, and share model-based BIM and CAD data in Revit and connect multidisciplinary teams and workflows.
Take command of your design data
Use Revit as the data backbone of your BIM process. Develop and deploy standards, workflows, and content.
AutoCAD 2025 was designed with our customers and the changing nature of their work in mind. New Markup Import and Markup Assist features automatically import feedback into your drawings, reducing the risk of errors and saving time. With My Insights, you can learn about new features or workflows, curated specifically for you based on the way you use AutoCAD.
Accelerate your designs in 2D or 3D
Complete your projects faster with AutoCAD's automations and customizations.
Collaborate across teams and devices
Share and annotate drawings safely and securely across desktop, web, or mobile devices.
Ensure fidelity and compatibility
Only Autodesk has TrustedDWG® technology to ensure fidelity and compatibility for your DWGs.
Civil 3D 2025 delivers powerful performance improvements to help civil engineers increase design efficiencies, brings a new integration and a unified coordinate system.
Accelerate civil design efficiencies
Work in a 3D model-based detailed design environment with tools for design automation, analysis, and optimization.
Streamline construction documentation
Automate plans production based on your 3D design model.
Use your investment in BIM
Enable multidisciplinary team coordination and more integrated workflows throughout the project lifecycle.
We are focused on delivering on our promise of a single platform to help connect teams and project data from design to done — reducing risk, protecting profits, and increasing predictability. New functionality and enhancements are released regularly across our Autodesk Construction Cloud products.
Deep partnership within design and construction
Plan, build, and deliver results that matter by seamlessly connecting design to construction with Autodesk.
Trustworthy and accessible information
Gain insights from your team and data to make informed decisions in your projects today and for your projects tomorrow.
Standards to drive greater confidence and predictability
Innovate and grow your business with scalable standards built on an open and extensible platform, tailor-made with your business in mind.












